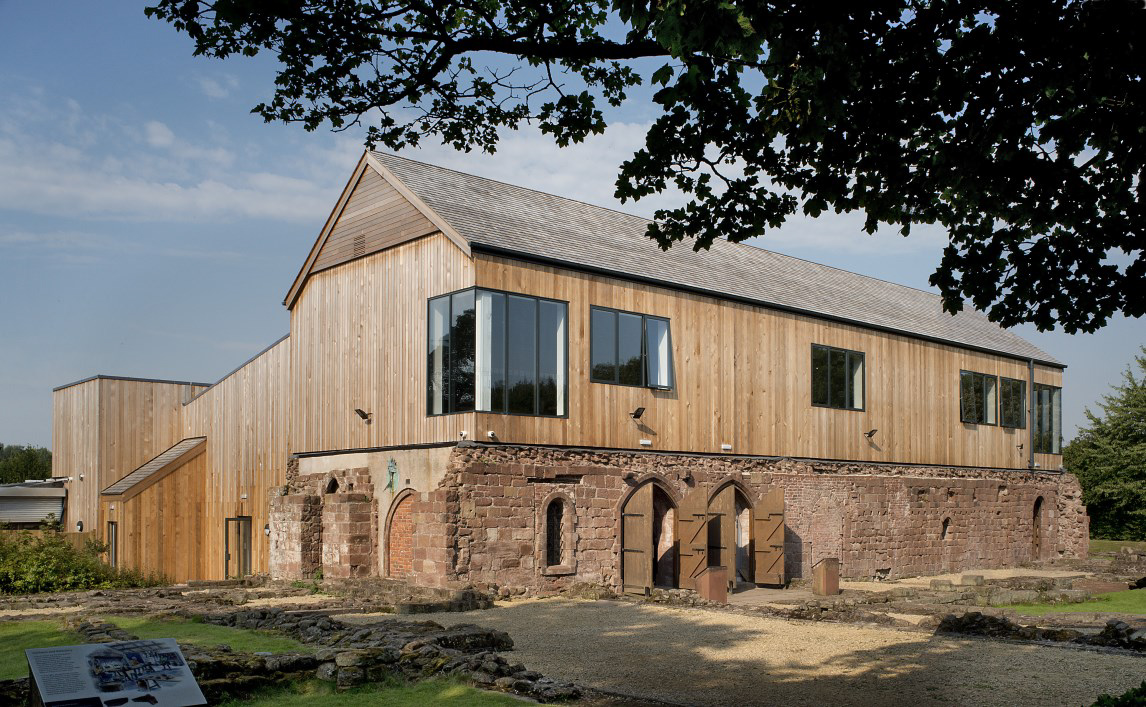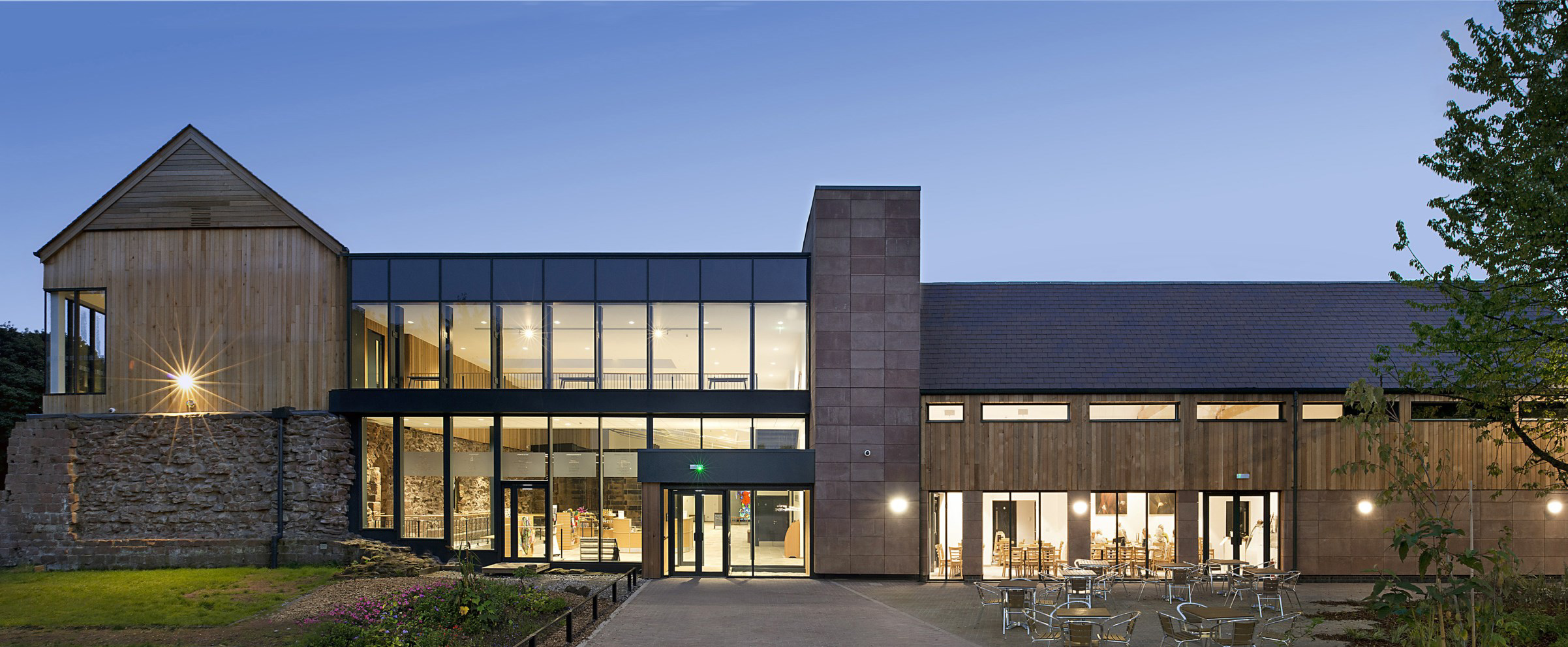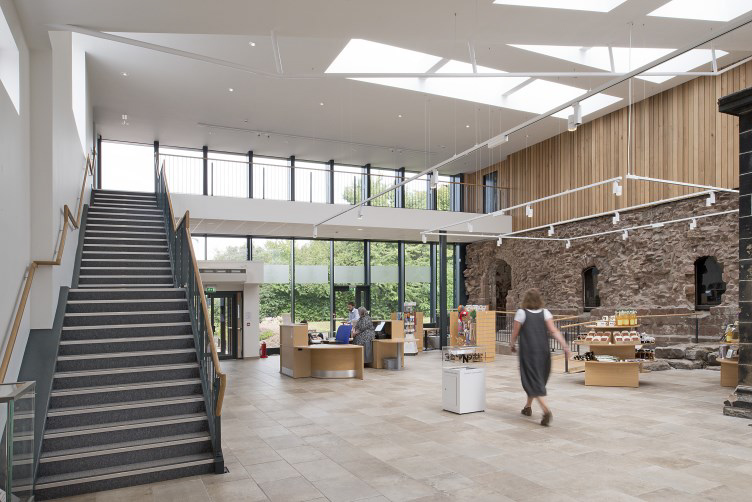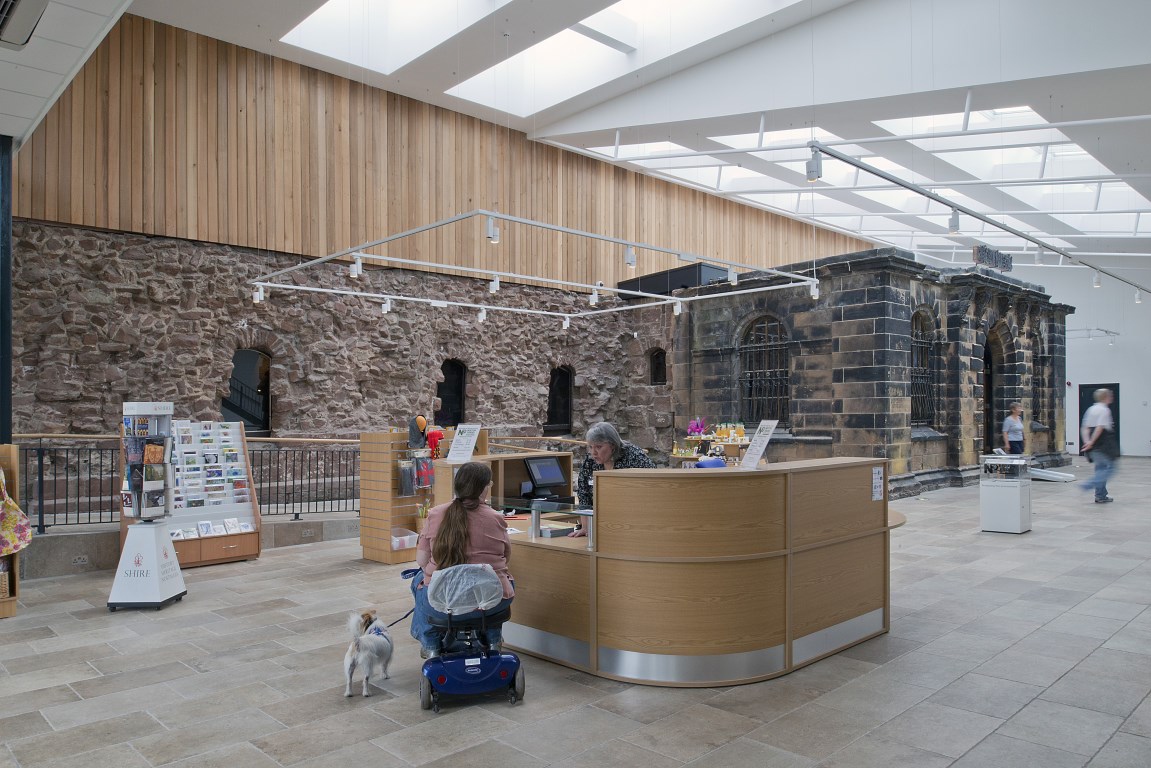NORTON PRIORY
RESTORATION

LOCATION
Runcorn

SECTOR
Restoration
CLIENT
Norton Priory Museum Trust

ARCHITECT
Buttress

PROJECT VALUE
£3m

CONTRACT
Design & Build

PERIOD
Jun 2015 – May 2016

CONTRACT PERIOD
48 Weeks
THE BRIEF
H.H. Smith were awarded the prestigious conservation project at Norton Priory. Works included the refurbishment of the existing museum and a new build double storey glazed link to incorporate a spacious foyer, exhibition rooms, café and toilet facilities. The roof of the undercroft was removed and an exhibition space built above the stone structure using the existing ring beam. External works included re-cladding and reroofing using cedar tiles to provide a new envelope. The existing museum was remodelled internally to suit the new layout. Works also included external landscaping and a new entrance to the building.
KEY POINTS
CHALLENGES
The attention to detail required to ensure the new structure abutted seamlessly to the 12th Century Grade I listed building and incorporated modern mechanical & electrical works demonstrates the quality of H.H. Smiths work. Forward planning was robust and agile to enable progress. The Museum’s central artefact, the 4m stone statue of St. Christopher, had to be protected in a bespoke crate and stored prior to it being relocated to home within the new entrance foyer.




