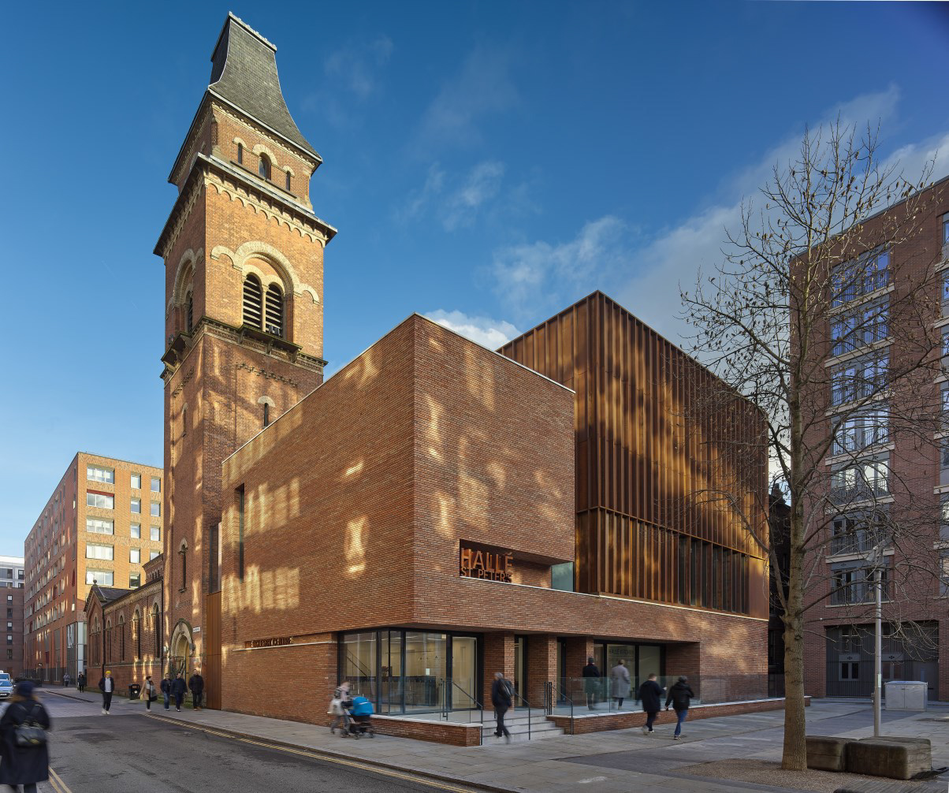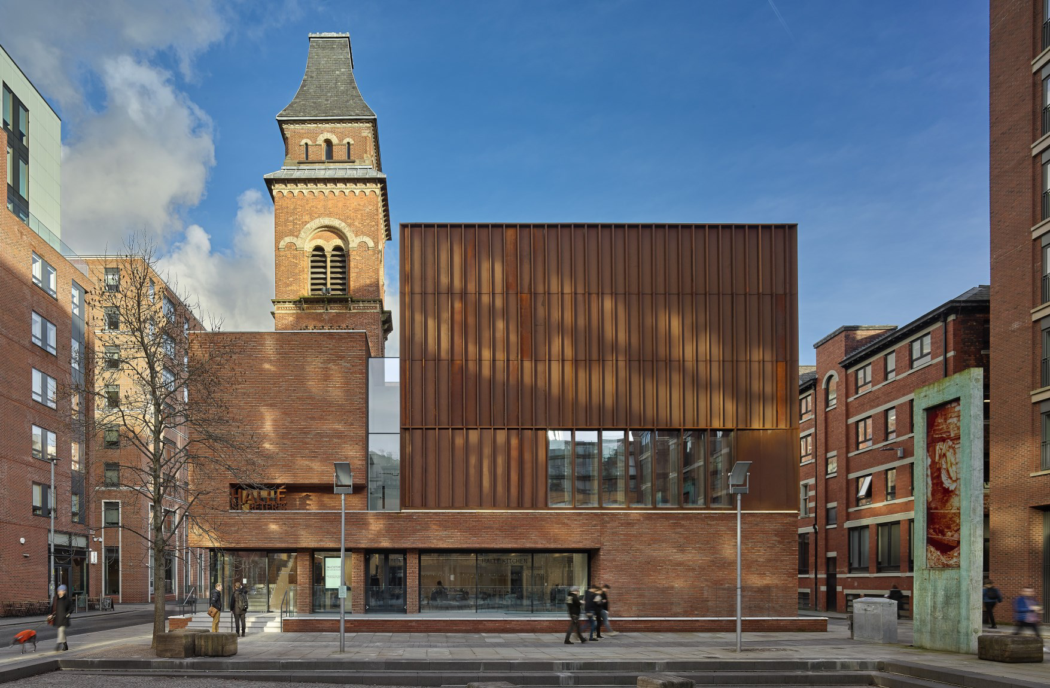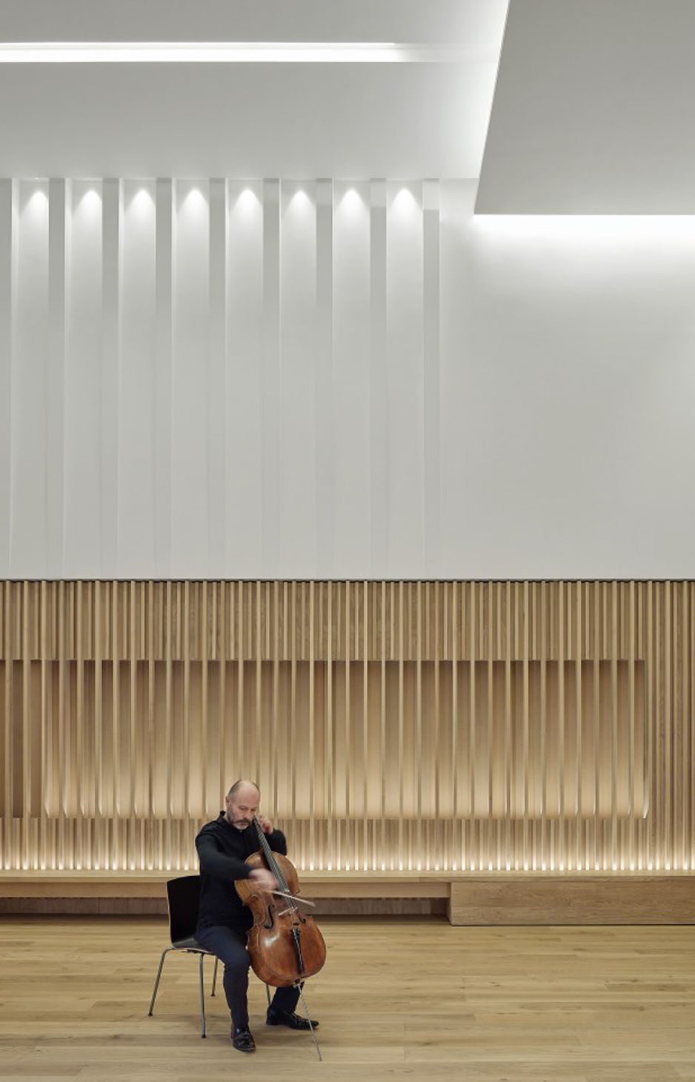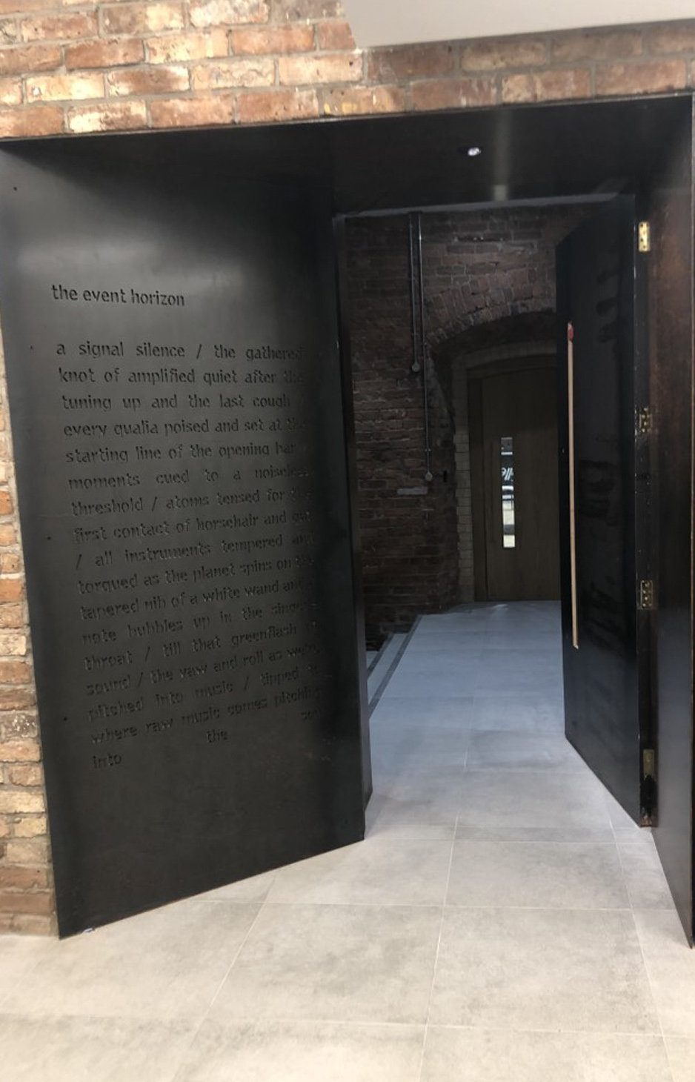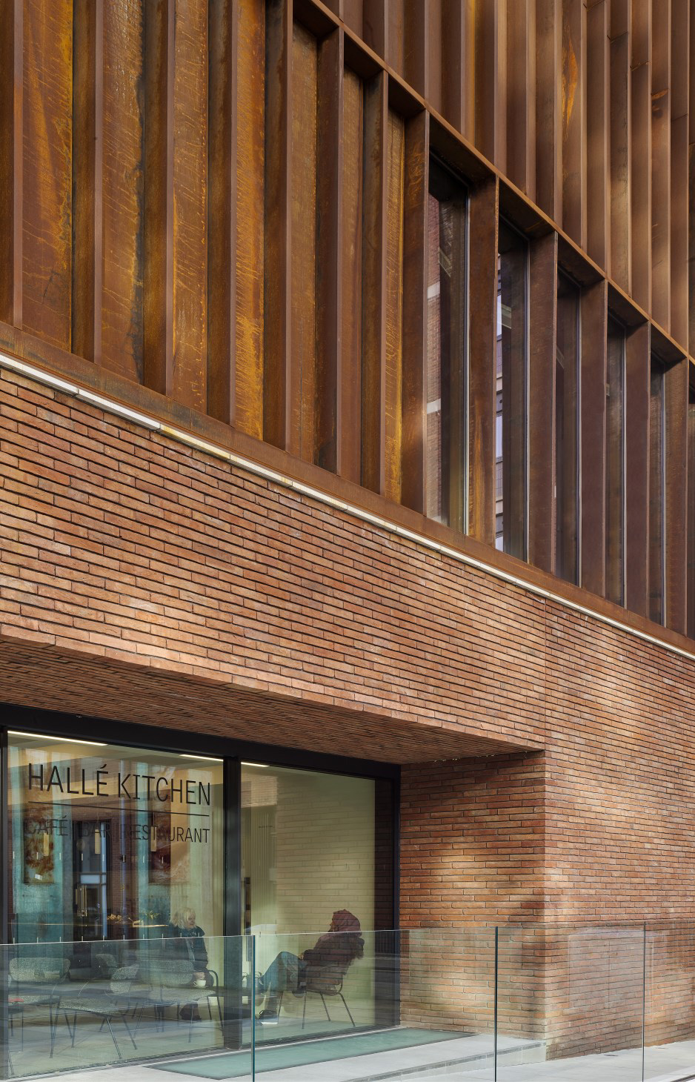HALLE ST.PETERS
RESTORATION

LOCATION
Manchester

SECTOR
Commercial/Leisure
CLIENT

ARCHITECT

PROJECT VALUE
£4.65m

CONTRACT

PERIOD

CONTRACT PERIOD
THE BRIEF
H.H. Smith were awarded the project to build a bespoke unique extension to the current St Peter’s Church used as the Hallé Orchestra’s rehearsal rooms in Ancoat’s, Manchester. The existing Grade II listed building is interfaced with the new extension. The new build extension, inclusive of a basement, ground, first and part second floor/plant room provides new rehearsal rooms, practice rooms, ancillary rooms, workout spaces and a ground floor café. The decorative bespoke Corten steel cladding and mixture of traditional masonry completes the striking façade. There is a sub-divided acoustic wall linking the café to the multi-use rehearsal space/exhibition function space. The multi-use space is contained by the south wall of the church which is backlit by natural daylight from a bespoke walk on structural glass roof above.
KEY POINTS
The main rehearsal rooms very low acoustic rating requirement demands the internal wall and floor con-struction to be designed as a ‘box in box’ construction. This has been designed in conjunction with Architects Stephenson Studio and ARUP who are the acoustic consultants. The process required robust sequencing of install / test along with stringent QA procedures.
CHALLENGES
The siting of this grade II listed building made access extremely difficult. The building was surrounded by other construction sites on 3 of the 4 sides all which were serviced by deliveries and works which forced road closures on an almost daily basis. To circumvent the obstructions all deliveries were booked in, held off site and then called in when access could be safely and effectively made. The building encloses 2 lift shafts, one for passengers and the other sized to accommodate the Hallé’s grand piano.

