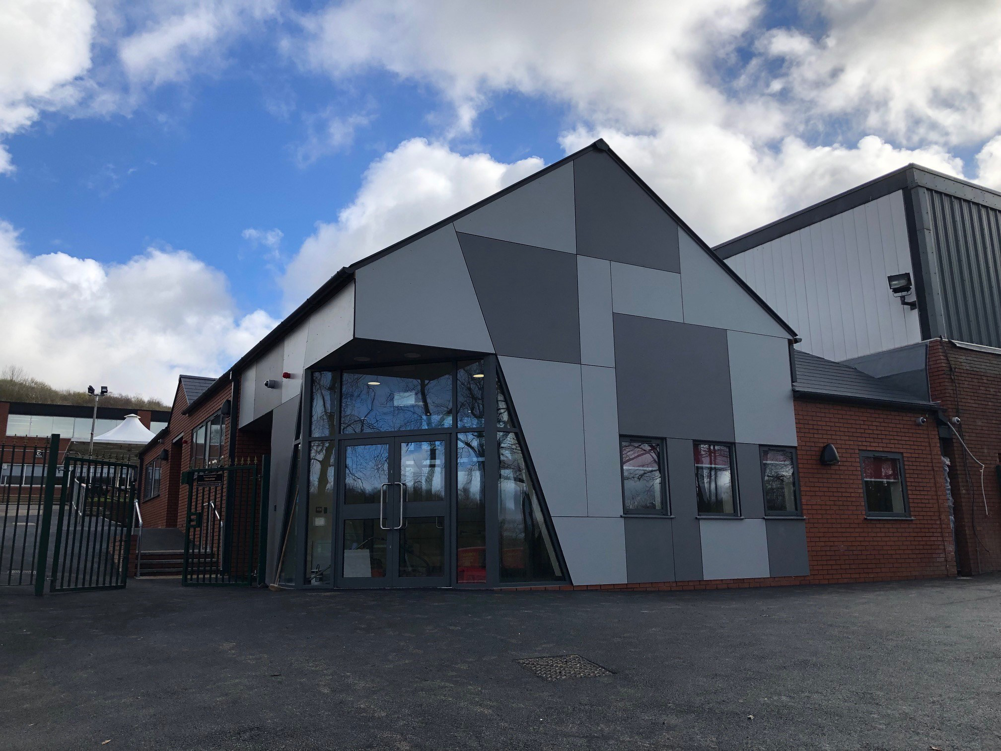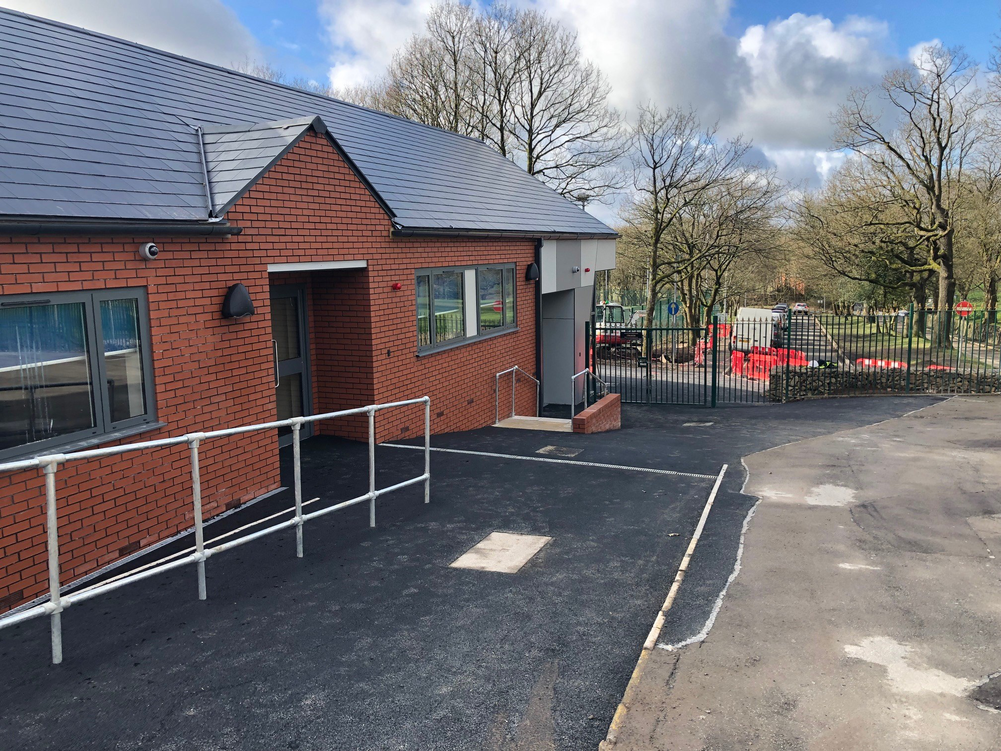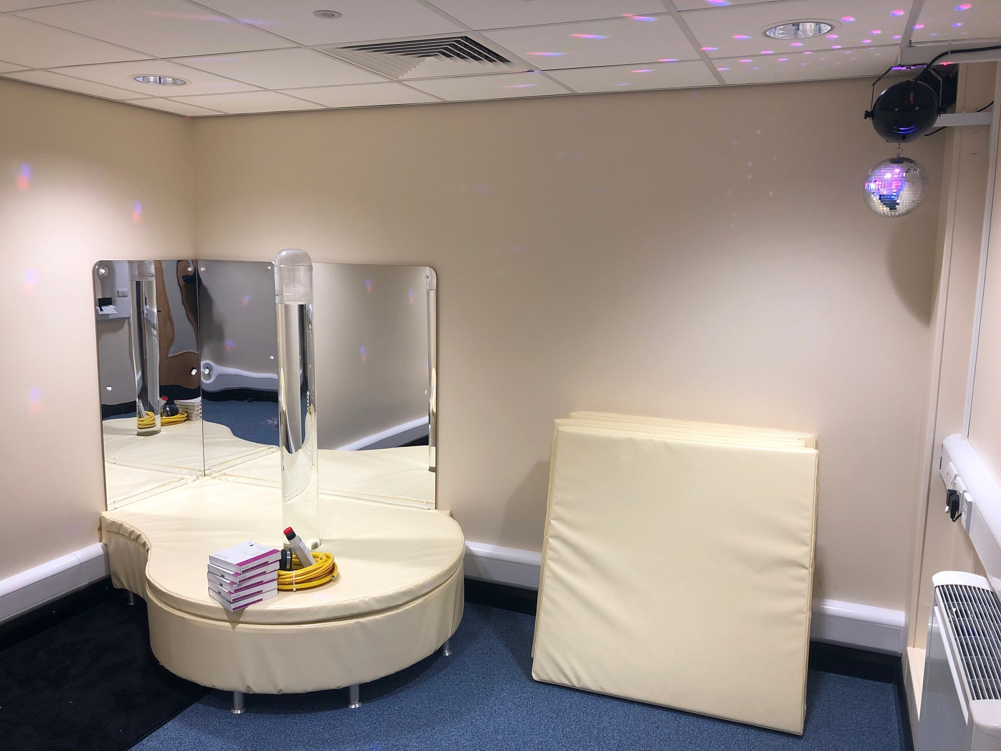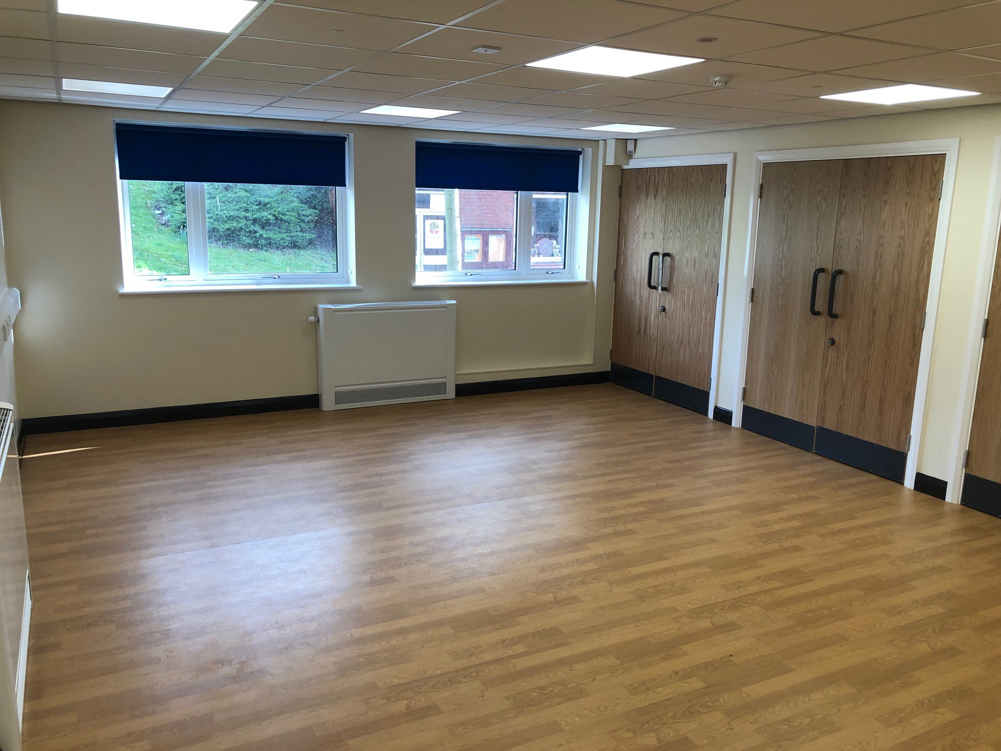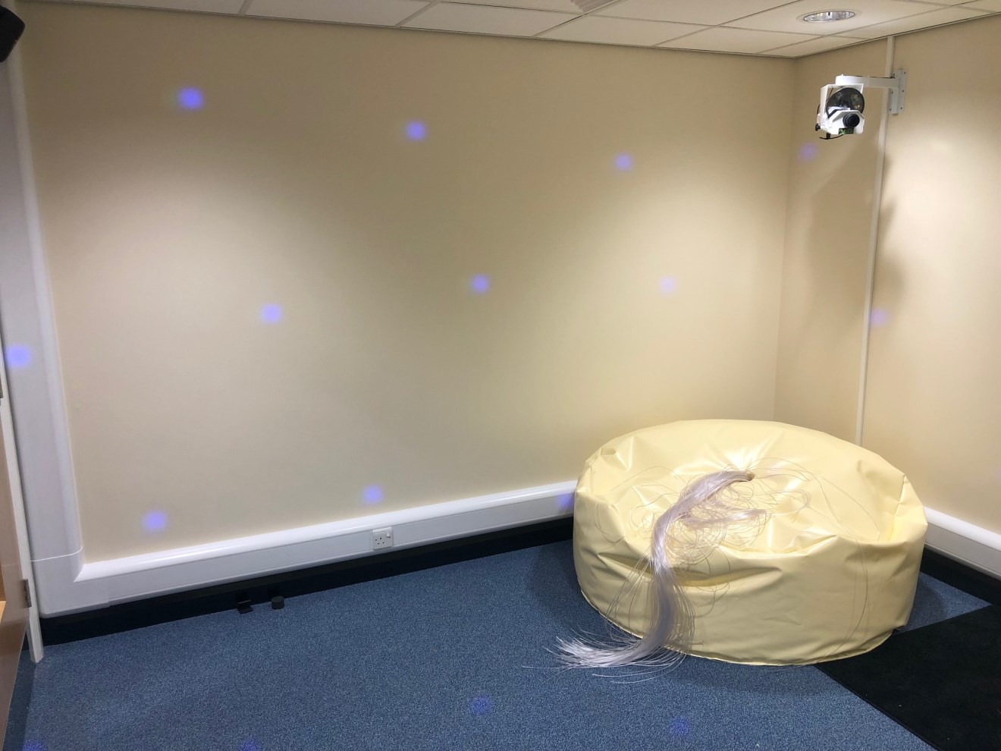RIVINGTON & BLACKROD SCHOOL, BOLTON
EDUCATION

LOCATION
Bolton

SECTOR
Education
CLIENT
Bolton MBC

ARCHITECT
Mellor Architects

PROJECT VALUE
£577K

CONTRACT
Traditional

PERIOD
Sep 2018 – Mar 2019

CONTRACT PERIOD
28 Weeks
THE BRIEF
Following a competitive tender H.H. Smith were awarded the construction of a 3 classroom ASD unit and pupil reception at Rivington and Blackrod High School by Bolton Council. The stand alone building is to be built using traditional methods with a pitched roof and flat roof sections to fit in with the existing school buildings. The build is a steel frame with brick & block. A knock through was required to link the new building with the existing sports hall. Externally a Metsec and Trespa façade was installed as a decorative finish. Gabion walls have been used as a retaining feature wall to form the carpark area.
KEY POINTS
Works were undertaken during term time with a contracted project period. Robust scheduling and coordination was required to ensure the sensory equipment was installed and operational prior to hand over.
CHALLENGES
The site has a steep gradient which required a stepped concrete slab to match the existing ground levels and maximise the existing space. Segregation of work area’s was a requirement to keep pupils, staff and visitors safe whilst work was being undertaken and to ensure minimisation of noise and dust disturbance. Due to the design nature of the Metsec and Trespa materials lead times are lengthy, additionally once on site great care is required in the storage, handling and installation to the façade, but due to the ease of long term maintenance this is an environmentally effective product. The capability to add bespoke colour can readily create an attractive decorative styling.

